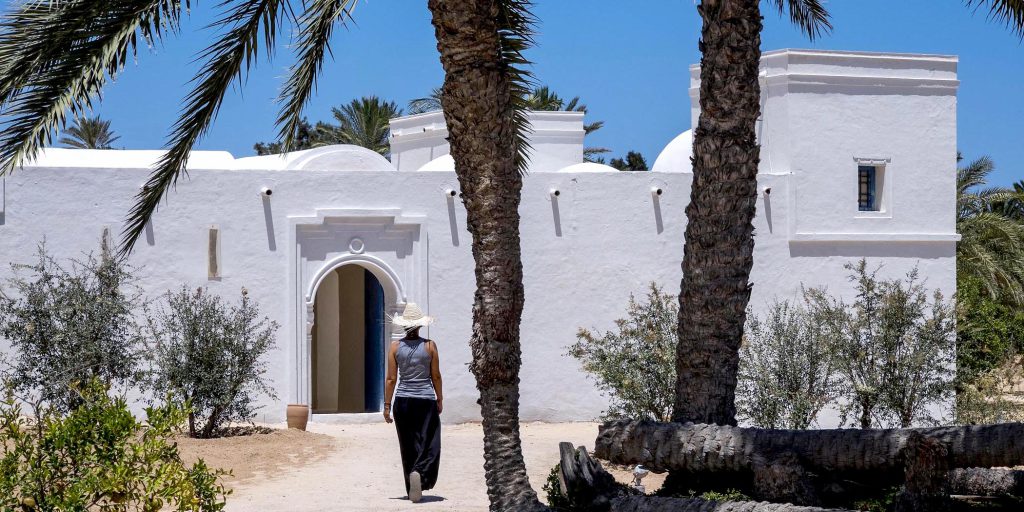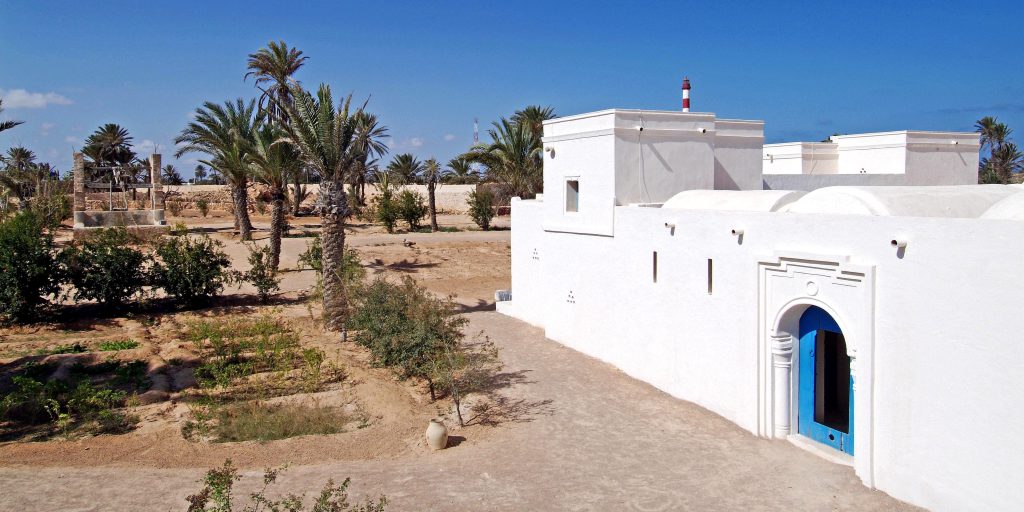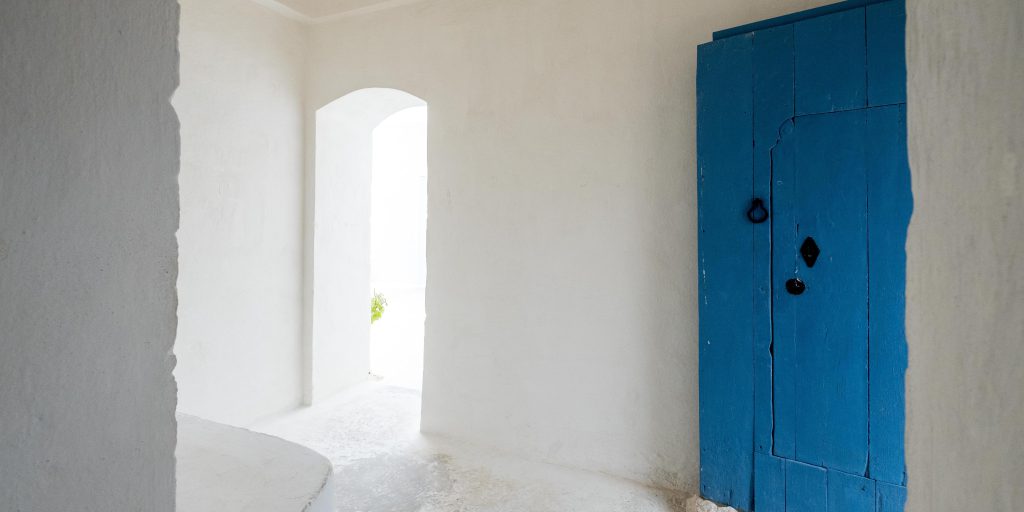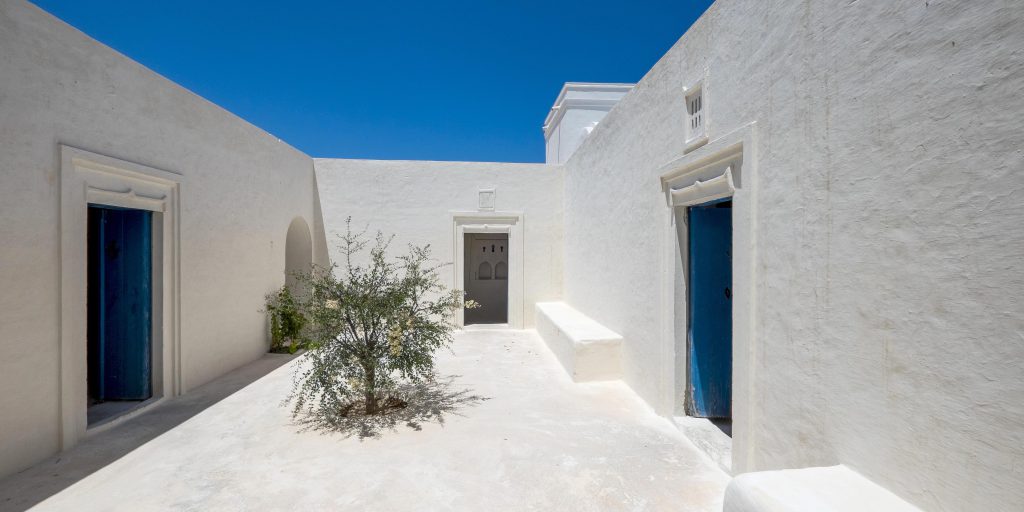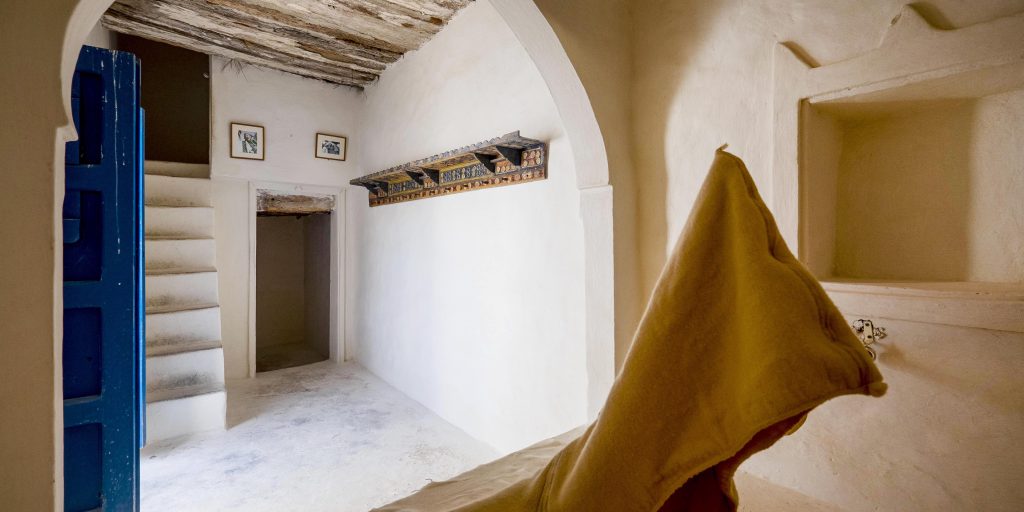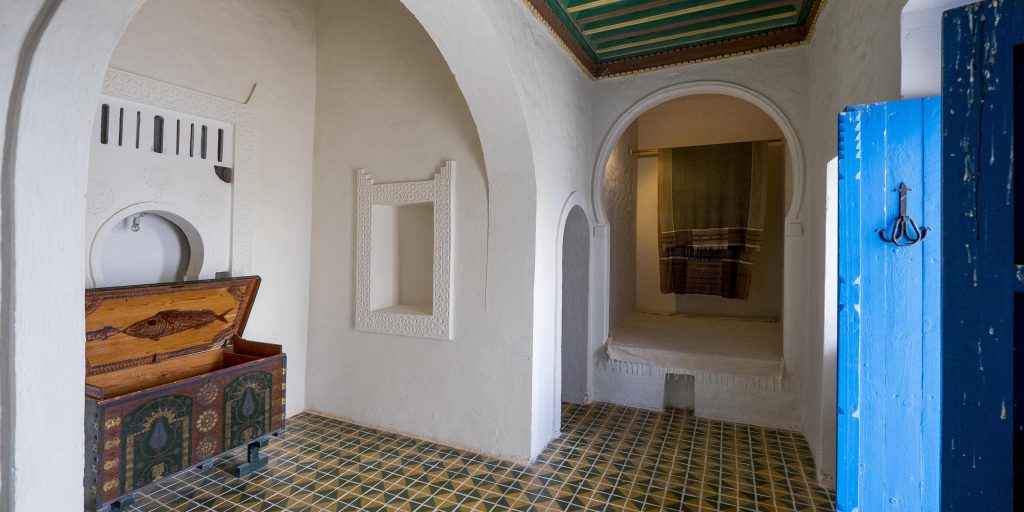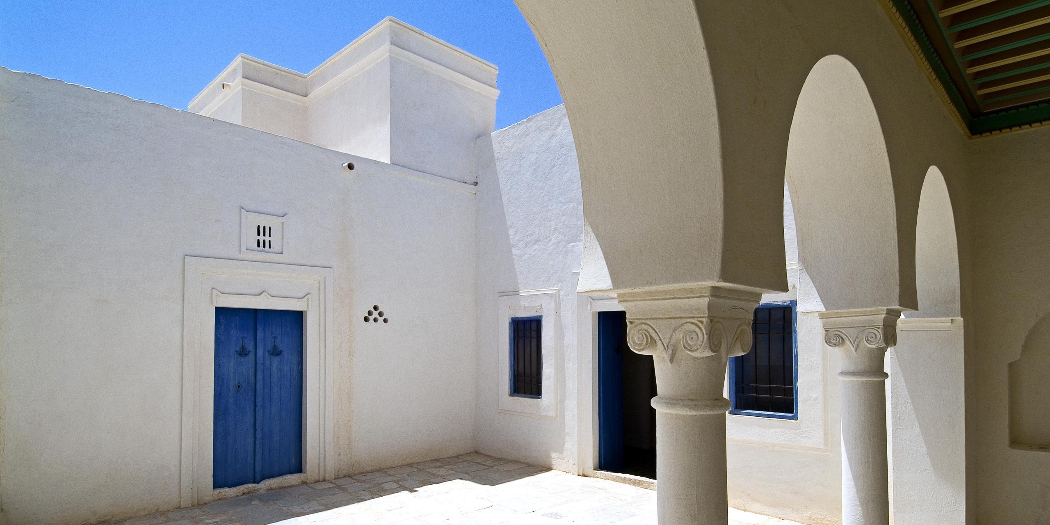
the houch
The typical dwelling, called in Djerba houch, looks like a small fortress and has an exteriorly closed architecture. In this construction, originally modest and strangely beautiful in its simplicity, the rooms are all structured around the inner courtyard. The kitchen is separated for safety and healthy reasons. In the bedrooms, the bed is situated in an alcove, the doukhana. The openings were created to optimize the external temperature, the arches and roof domes keep the freshness.Large jars placed under the gargoyles receive the rain water for a household use. In the most luxurious houses, the Ottoman influences are strong: the decoration is more developed and the colours more present. In Djerba Heritage, you will discover all the traditional building techniques which are perfectly adapted to the living conditions of the island.

